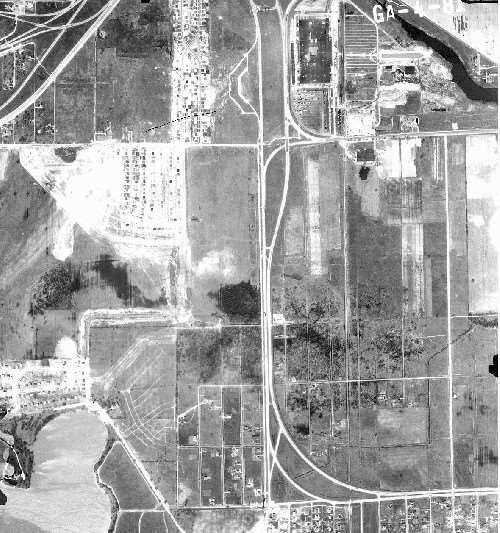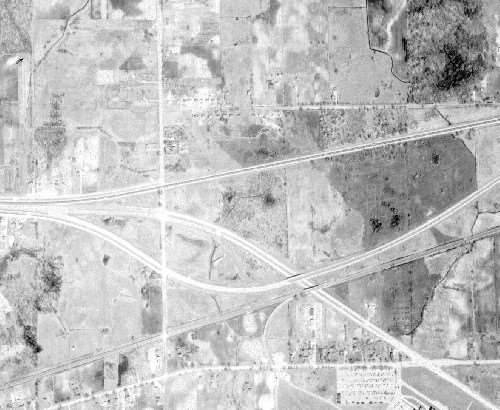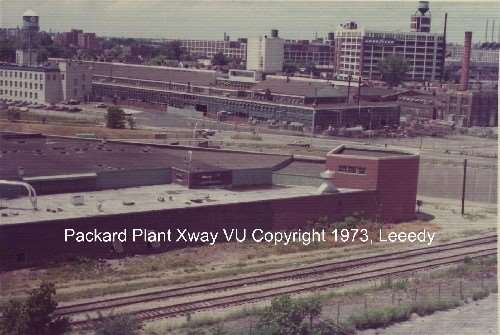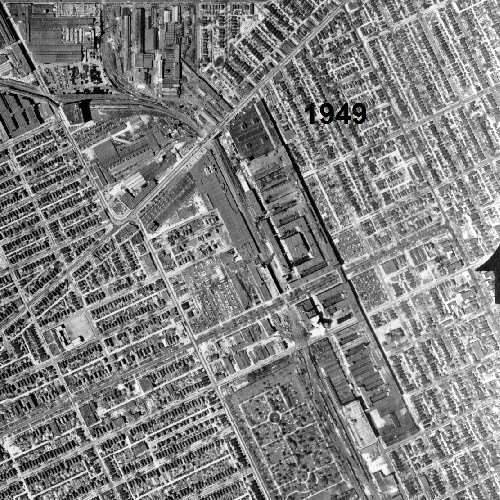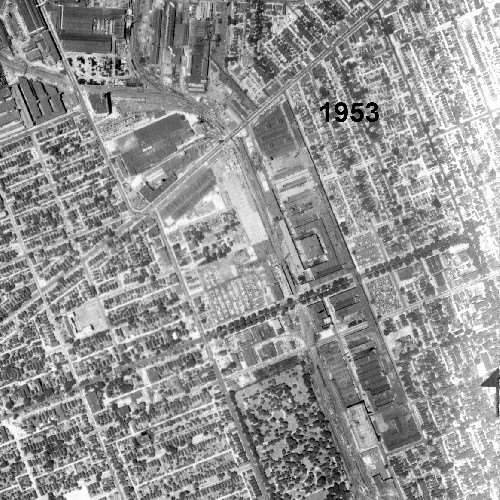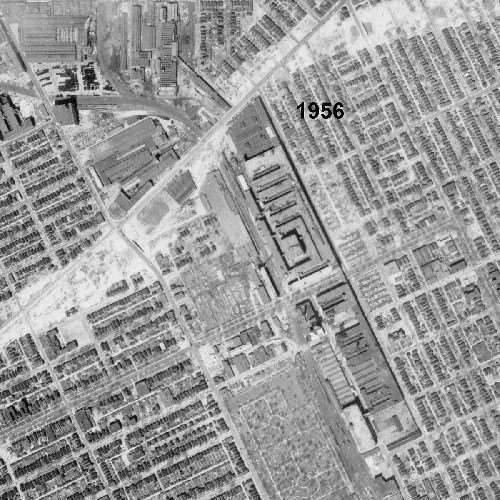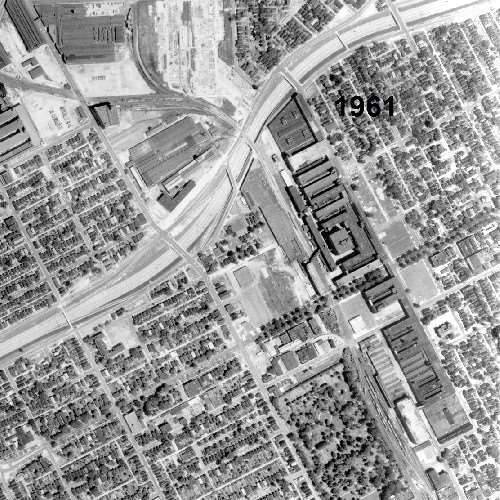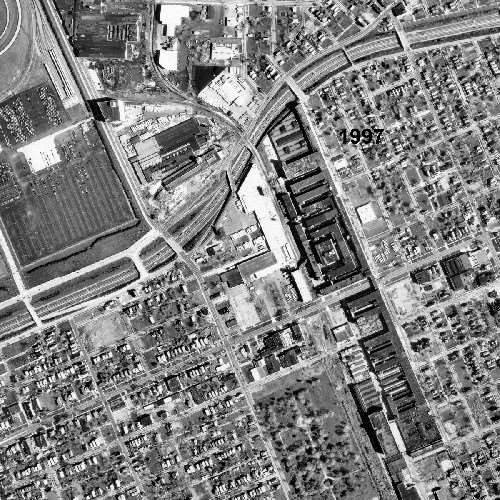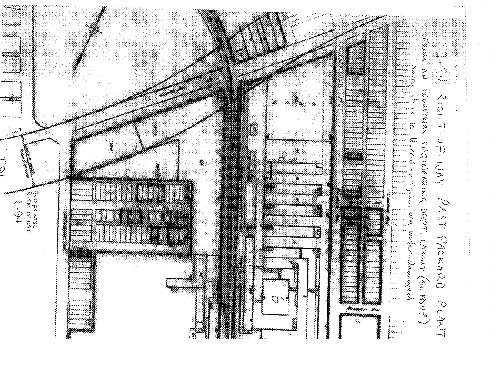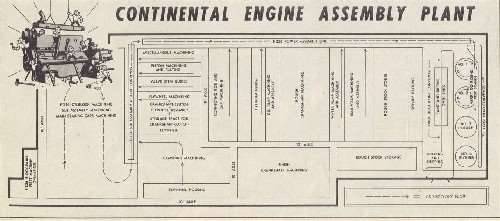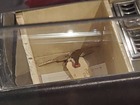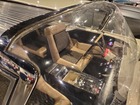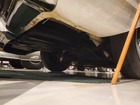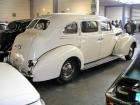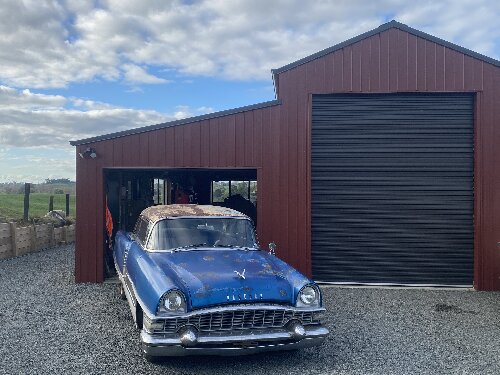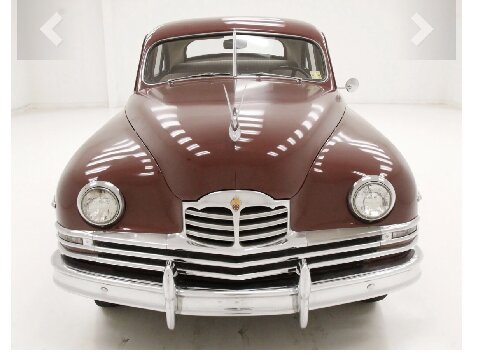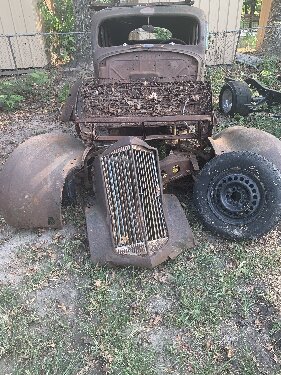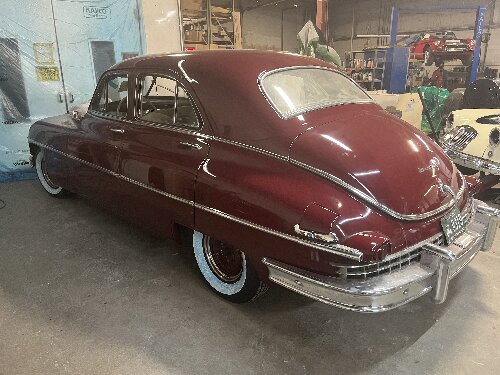|
Re: Merlin inspection building question
|
||||
|---|---|---|---|---|
|
Home away from home

|
You have a point about the what-if-they-waited to build the Edsel Ford past Packard. Hard to say what whoever would have said whatever had there been no presence at all in that building.
Actually, while it was harder for the engineers, on reflection, it was probably cheaper to go around the north end of the plant, as they did, because, to go straight through would mean, first buying the buildings from Packard or whoever owned them, then tearing them down, and as you said, those old Albert Kahn factories don't like to come down. iirc, the Ward book says the entire East Grand complex was sold for $750,000. <i>I never viewed Willow Run as an urban expressway-no matter what they called it. It was a highway combined with a parkway and then edge-of-city streets... pretty much out of town and out in the open. More like a would-be interstate, but too short to really go far.</i> From the old photos, the Willow Run in the 50s looked a lot like US 23 does now between Upper Sandusky and Delaware, Ohio: four lane divided highway through farm country, with intersections with lightly traveled local roads. In the first photo, you can see the streets in the subdivision at the bottom of the frame have intersections with the Willow Run, just before it turns north past the Kaiser experimental building and on to the bomber plant and a junction with Michigan Ave. In the second photo, Hannan Rd has an intersection with the Willow Run.
Posted on: 2014/5/24 21:36
|
|||
|
||||
|
Re: Merlin inspection building question
|
||||
|---|---|---|---|---|
|
Home away from home

|
Quote:
Roger is correct here in reference to Building 84A as listed in The Packard Cormorant magazine (Page 10, Winter 2009 #137). I am attaching a photo that I took of the remainder of Building 84A in the early 1970s from the roof of Building 21 (you could actually drive up ramps from the ground all the way to out on the roof here). This is looking northwest. In this color photo, if you look very closely at what's left of building 84A you will see a difference in the coloration of the brick wall next to the train tracks (BTW, some of which had long been removed by this time). That difference of coloration is also noticeable on the roof of the same building. This is the exact spot where the building was whacked off to make way for the Edsel Ford Expressway. Hopefully this will eliminate any possible confusion in my reference to where the Packard Plant was whacked off to make room for the expressway to squeeze by. If you look past the building (most notably to the right of the curved red bricks) in this image you will see one of the vertical concrete retaining walls (I mentioned these elsewhere) for the Edsel Ford Expressway (which is down below-deep enough where no cars are visible here). It is always important to remember that the photos of the Packard Plant were constantly changing over time-during and after the company was in operation. This is why I always reference when the photo being examined was taken. Also most people today completely forget (or never knew) that the Packard plant originally went well north of Harper Avenue. So what people see today is not all there ever was!
Posted on: 2014/5/25 8:06
|
|||
|
||||
|
Re: Merlin inspection building question
|
||||
|---|---|---|---|---|
|
Home away from home

|
55Packardconv sent the building info. Many thanks to everyone.
This is the exact spot where the building was whacked off to make way for the Edsel Ford Expressway. And a mighty whack it was. The building directory gives footprints seperatly for the wing along Harper where the Merlin test cells were, 928x173, and the wing south along the tracks where the post testing inspection and shipping were done 428x256, for a total of 270,112 sqft. Eyeballing from the Google satellite view, what remains of 84 is somewhere from 110,000 to 160,000. if you look very closely at what's left of building 84A you will see a difference in the coloration of the brick wall next to the train tracks What I find so facinating is the two story office section on the corner of the building in Leeedy's photo. The north end of the building where that office area was, was whacked off, then the office area rebuilt after the building was truncated, to look as it had before the modification. What I would have expected, if someone wanted office space, would be just wall off part of the plant space internally. Someone spent a lot more money on that building than they needed to.
Posted on: 2014/5/25 9:39
|
|||
|
||||
|
Re: Merlin inspection building question
|
||||
|---|---|---|---|---|
|
Home away from home

|
OK, the original post was about the Merlin Inspection Building and now the thread has evolved into questions on several other buildings and sometimes the posts cross over one another. So much so, that some readers are suffering from "dyslexia." Including Owen and me.
So, I thought I'd come full circle on this. BTW, I've been discussing this with Leeedy via private e-mail and Jim Balfour via telephone. I did a little homework and found aerial photos from Detroit Edison going back to 1949 and cropped them so that we can compare before, during and after photos of the area in question. They are attached below and I hope they get posted in chronological order. Let's remember a few things: 1. Merlin Engine Assembly (Inspection) Building, #22 was 4 stories tall and located at the SW corner of Concord Ave (N/S) and Harper Avenue (E/W). 2. Merlin Engine Testing, Building #84A was immediately West and across the RR tracks from Building #22. It was an inverted "L" shaped building with the N/S section (parallel to the RR tracks) full of exhaust stacks for the engine test cells. There was another section of the "L" that ran parallel to Harper Avenue - keep this in mind as you view the photos. 3. Grey Iron (later Aluminum) Foundry Building (2 of them) were directly north, across Harper Avenue from Building #22. Somewhat north of those buildings were several buildings; #50-#55, #60, # 62 and #65. In one depiction they are known as the "Forge" buildings. A aerial from 1949 gives a much more detailed listing. Now to the photos: ? 1949: Just after WWII and before the construction of the Edsel Ford Expressway, aka I-94. I placed the year (1949) just east of Building #22 as a reference point. As Leeedy mentions, note all the PMCC buildings NORTH of Harper, Avenue. They run up nearly a quarter of a mile to Strong Street at the very top of the image. ? 1953: Not much has changed from 1949. But notice how the frontage on Building #84A that parallels Harper Avenue runs in a laser-straight line with the frontage of Building #22 - this will soon change. ? 1956: Now you can see the ROW for the Edsel Ford Expressway coming into focus in the white-shaded area where demolition has begun. The face of Building #84A has been "Whacked Back" as Leeedy posted earlier. And the section of #84A along Harper has been taken. Only the section parallel to the RR tracks remains. BTW, many of the buildings north of Harper remain. ? 1961: Now we see the completed Expressway and how Building #84A has a new face fronting the Harper Avenue service road. It is no longer laser-straight with #22. Gone also are the buildings north of Harper Avenue - the site is being cleared for redevelopment. BTW, notice that EGB is still lined with trees, as it was still a very busy thoroughfare for the City. ? 1997: Buildings #22 and #84A appear much as they did in 1961. The former PMCC land north of Harper has been redeveloped into another industrial use. In the upper left hand corner you see the edge of the GM Poletown Assembly Plant a tiny section of their test track. As a final note, all of the dutch elm trees on both sides of EGB have died from disease and EGB is no longer the major thoroughfare it once was. I hope this clears up the dyslexia. Questions???
Posted on: 2014/5/25 9:54
|
|||
|
||||
|
Re: Merlin inspection building question
|
||||
|---|---|---|---|---|
|
Home away from home

|
More photos here: By the way, to enlarge them just put your cursor over the photo and click on it.
Posted on: 2014/5/25 9:59
|
|||
|
||||
|
Re: Merlin inspection building question
|
||||
|---|---|---|---|---|
|
Home away from home

|
Roger, great photos. I have added them to my file
2. Merlin Engine Testing, Building #84A was immediately West and across the RR tracks from Building #22. It was an inverted "L" shaped building with the N/S section (parallel to the RR tracks) full of exhaust stacks for the engine test cells. There was another section of the "L" that ran parallel to Harper Avenue - keep this in mind as you view the photos. Actually, it appears 84 was built in two phases, 84 being the N/S section along the tracks and 84A being the section along Harper. Looking at photo "packard42" posted above, the wing along Harper does not exist and the exhaust stacks for the test cells are along the east side of the building. The 1949 and 53 photos show the wing along Harper having the exhaust stacks and the stacks removed from the east side of 84. Not surprising as I can imagine the heat and noise the test cells would introduce into the building in the 1942 configuration. Moving the cells to the wing along Harper left the test cells with only a short common wall with the rest of 84. A couple of stout walls and fire doors at that junction would greatly reduce noise in 84. The Harper wing, 84A, is long and narrow, which maximizes exterior wall space, and the number of windows, so the heat from the engines could be let out. 3. Grey Iron (later Aluminum) Foundry Building (2 of them) were directly north, across Harper Avenue from Building #22. Somewhat north of those buildings were several buildings; #50-#55, #60, # 62 and #65. In one depiction they are known as the "Forge" buildings. A aerial from 1949 gives a much more detailed listing. Probably the foundry switched to aluminum during the war as the Merlin block was aluminum. It probably switched back to grey iron for auto engine blocks when auto production resumed after the war. Foundry and forge are different processes. In a foundry, molten metal is poured into a mold, usually made of sand in those days. When the metal has solidified, the casting is removed from the sand and machining starts. Casting is used for engine blocks and heads (grey iron), diff carriers, steering knuckles (malleable iron) and other parts. In a forge, the initial metal blank is heated then hammered into shape. The hammering removes impurities from the steel (the sparks you see flying out as the piece is hammered) and the steel crystals are reformed, making the piece much stronger than a cast piece. Back in the day, crankshafts and connecting rods were forged. Here's a video where you can see a piece being forged. Notice how the operator moves the piece from one die to another in the hammer to progressively shape the piece. Imagine doing that with something as long and heavy as a Packard straight 8 crank. http://www.youtube.com/watch?v=TA0wa9lrSl0
Posted on: 2014/5/25 12:32
|
|||
|
||||
|
Re: Merlin inspection building question
|
||||
|---|---|---|---|---|
|
Home away from home

|
While this may be putting too fine a point on it, I wanted to share a scan that I just received from Jim Balfour showing the ROW for the Edsel Ford Expressway.
The scan shows the ROW just touching the far western tip of Building #22, but encroaches quite a bit of Buildings #84 and #84A. From the aerial photos I posted above we see that Building #22 was not touched during the expressway construction. However, the front face of #84 was "whacked back" and the section along Harper Avenue was taken in its entirety.
Posted on: 2014/5/25 14:25
|
|||
|
||||
|
Re: Merlin inspection building question
|
||||
|---|---|---|---|---|
|
Home away from home

|
<i>While this may be putting too fine a point on it,</i>
No such thing as too fine a point when I am digging into the history of something. Thanks again. <i>As a final note, all of the dutch elm trees on both sides of EGB have died from disease and EGB is no longer the major thoroughfare it once was.</i> Yup. I well remember when Dutch Elm disease tore through Dearborn in the early 60s. Block after block in residential neighborhoods with every tree marked for removal. The newer burb where I live now was heavily planted with ash trees, and now the emerald ash borer is tearing through.
Posted on: 2014/5/25 15:14
|
|||
|
||||
|
Re: Merlin inspection building question
|
||||
|---|---|---|---|---|
|
Home away from home

|
So...what was Steve doing with all that building information?
Working out their production process. They probably put all the machinery back in it's original locations after the war. That would be quick and cheap as all the anchors would have still been in the floor. The downside is engine production appears to have been run as a job shop. In a job shop, instead of a continuous production flow, an entire lot of parts is run through one operation at a time, with the lot laying in a box on the floor until the last part has had that operation. Then the lot is moved to the next department, where one part at a time is worked on, while the rest wait in the box on the floor. The result is a huge, and expensive, "work in process" inventory because there is so much partially finished product laying around, waiting to be taken to the next department. The pump seal company I worked for in the late 70s operated that way. Apparently, Packard had engine parts machining and assembly spread around in 9 buildings. The cost of partially finished parts "in process" and hauling the parts from building to building must have been enormous. Trans and axle production was more concentrated, but not all under one roof on one floor. In comparison to the job shop approch, Kaiser produced it's engines in a newly arranged line in a Continental plant on Jefferson. The attached diagram shows how components were machined and assembled on lines that fed directly to the engine final assembly line. No big work in process inventory. All together, it looks like machining and assembly of machined parts took up some 600,000sq ft. Too much to consolidate into buildings 22 and 84 (500,000sqft combined), even before 84 was truncated to the tune of about 100,000sqft. They had to move machining to Utica, 780,000sq ft, on one floor. Everything can move by conveyor and hilo. Big enought for continuous production lines. No need for stuff laying in boxes on the floor.
Posted on: 2014/5/26 0:50
|
|||
|
||||

 (293.11 KB)
(293.11 KB)